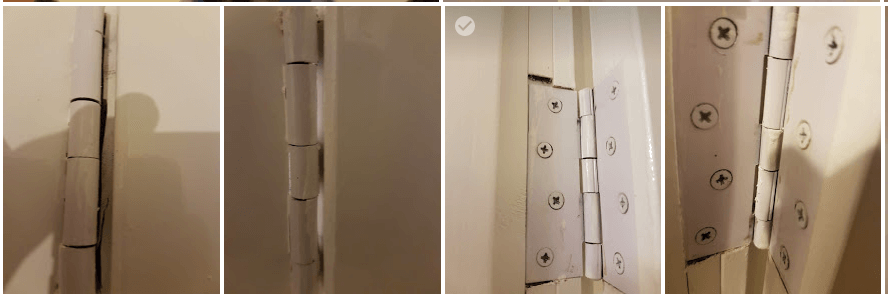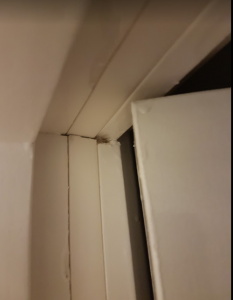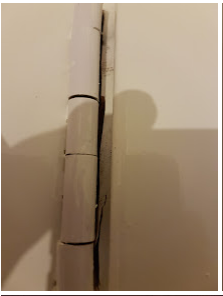It’s a Certificated fire door but it’s installed non-compliant with the manufacturer’s instructions so the certification is void. But that’s OK with Building Control.

New homeowner with concerns about the standard of fire door installation
This is the story of a new house with three stories. I often get calls from people with fire door-related questions and this call was from a new homeowner with concerns about the standard of fire door installation at the three-story house he’d just bought.
This type of house has to have its staircase protected by FD20 fire doors to aid safe escape from the top floor should a fire occur. It’s the same scenario as houses with loft conversions and it’s a requirement of the building regulations so the homeowner thought he was on fairly safe ground when he complained to the building control office that the third party certificated fire doors had been fitted in a manner contrary to the manufacturer instructions.
One of the conditions for this particular third-party certification scheme for fire doors is that the door manufacturer must provide installation instructions so that installation can replicate the fire performance test and therefore provide that the door will likely perform (all things being equal) in real life as it did in the fire performance test (to BS 476 part 22 or BS EN 1634-1). The performance certificate clearly states, when talking about adherence to the installation instructions, that “failure to do so will invalidate this approval and may jeopardise the fire performance of the door”.
So the homeowner voiced his concerns to the building control office but was surprised to learn that it’s OK for the hinges not to have been fire tested and it’s OK to have a 20mm threshold gap. It’s also OK to have gaps behind the hinge blades where they are ‘chopped-in’ at the door frame hanging jamb and yep it’s OK too that the door frame jamb and head are misaligned so that the door won’t close correctly. And it’s OK that the intumescent strips are loose… apparently.
Building control response to fire door installation concerns
This is what building control said in their correspondence on this matter: “I would advise that the Building Regulations require nothing to be done except for the purpose of securing reasonable standards of health and safety, i.e. reasonable provision must be made. The guidance in approved document B Vol 1 requires the installation of FD20 doors in the property in question. This guidance also mentions the use of steel hinges resistant to fire for a set period, min 800 degrees C. The hinges installed in this case exceed that requirement, i.e. 1400 degrees C”.
They also said… “The industry standard, including guidance from the Building Control Alliance, is for such doors to be used in situations such as the one which exists on this site. This is a widely accepted practice throughout England and is accepted as providing a sufficient level of protection to escape routes within dwellings. This is also accepted without objection from the Department for Communities and Local Government (DCLG); the government department which oversees Building Regulations and was confirmed by them only last week in response to this query. This has been the case for many years, i.e. the use of such doors in this situation unsupported by fire tests or independent certification”.
And went on to say: “The DCLG has also previously confirmed that to provide reasonable compliance all that is required is a reasonably robust door, not necessarily a fire door. This is deemed sufficient to protect the escape in dwellings as part of the overall fire safety measures within the dwelling which also includes management of the property by the householder i.e. closing doors at night etc. Many non-fire rated doors satisfy this requirement”.
And they also said this…”Building Controls’ remit is to make a judgment on whether the objectives of the Building Regulations have been met. A degree of flexibility is built into the Building Regulations guidance documents to assist with this. As mentioned previously, the widely accepted industry practice is to install doors such as these in this typical situation. This has been confirmed in my recent conversation with the Department for Communities and Local Government, Building Regulations Division (DCLG) and previous technical information from the Building Control Alliance (BCA). Regulation 7 of the Building Regulations whilst referring to CE compliance also allows other avenues for compliance, i.e. past experience can be taken into consideration”.
I have paraphrased but have tried to be fair and repeat as much of the correspondence as reasonably possible in such a blog as this one. The homeowner shared his experience not just with me by phone and email but also on a web-based platform too.
I should confess here that I am only a fire door inspector so I only know about fire doors, I am not a building inspector. The homeowner’s sharing of the correspondence shows that building control has clearly justified their decision on saying a fire door that’s not OK is OK.
I am only a fire door inspector so I just have one question, and that is this…if the door manufacturer and the third-party certification scheme provider say such an installation may jeopardise fire performance, then what evidence is there that this fire door will provide sufficient fire separation performance should it be called upon to do so?
I sincerely hope that this particular door and its kind are never required to prove it.
Maybe the building regulation requirements for FD20 doors should be reviewed?
While pondering on that one you might like to take some time over this one too…”Smoke alarms fail to wake children” … could be relevant?
Picture below: There are limitations on the amount of door-to-door-frame misalignment permitted for a fire door installation to be acceptable. Manufacturers’ data sheets and guidance documents exist to promote best practices.


Picture left: Why is this an acceptable standard for fire door installation work?
