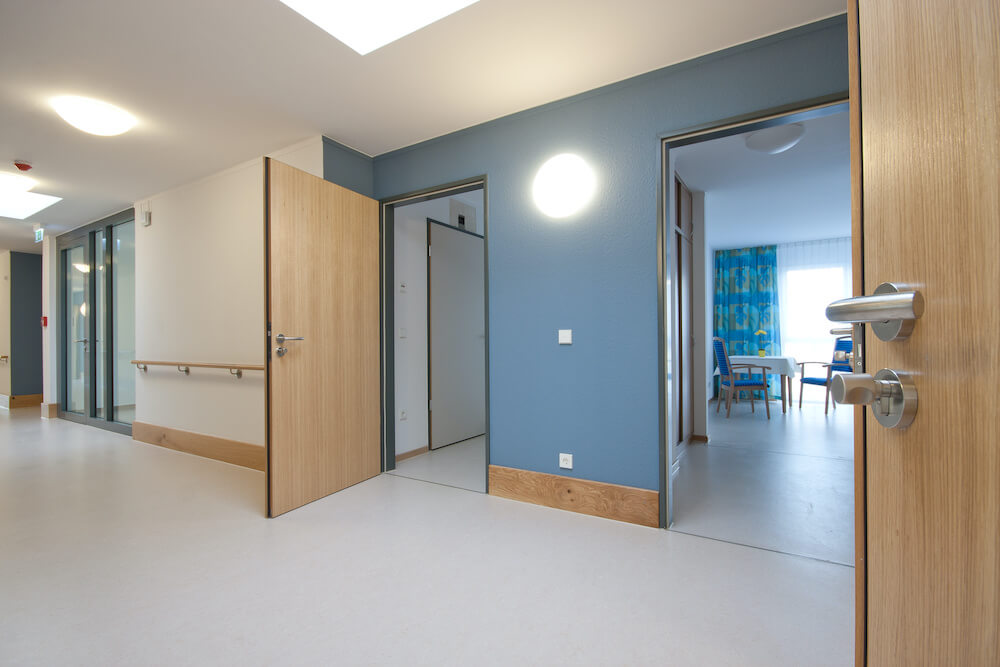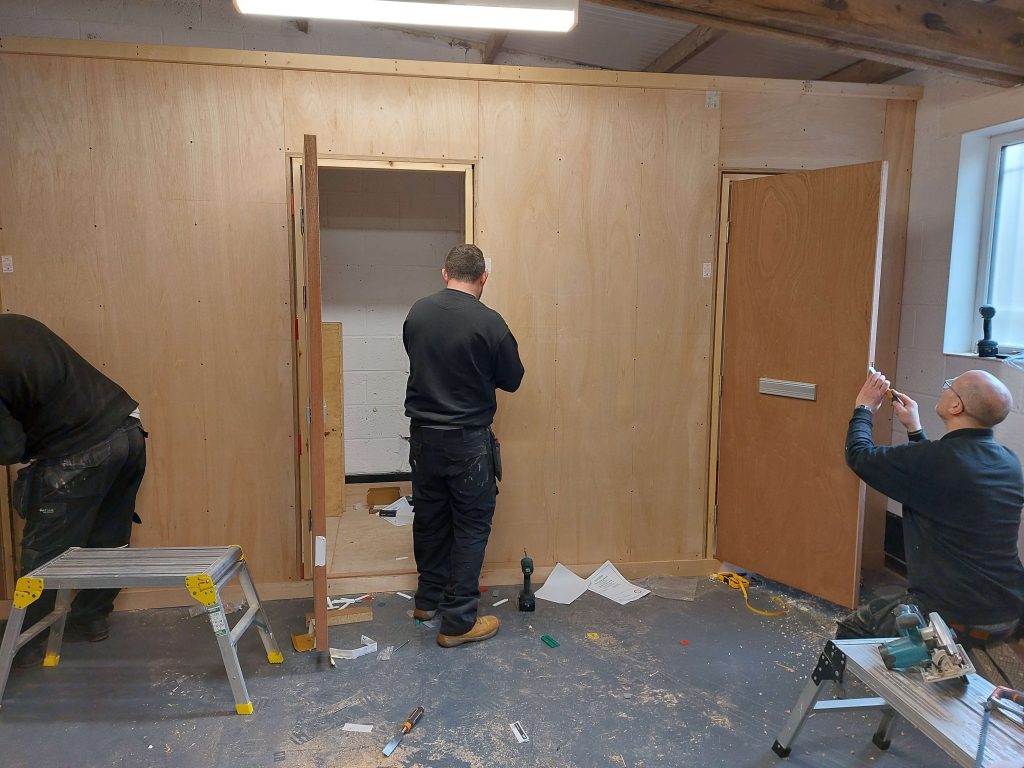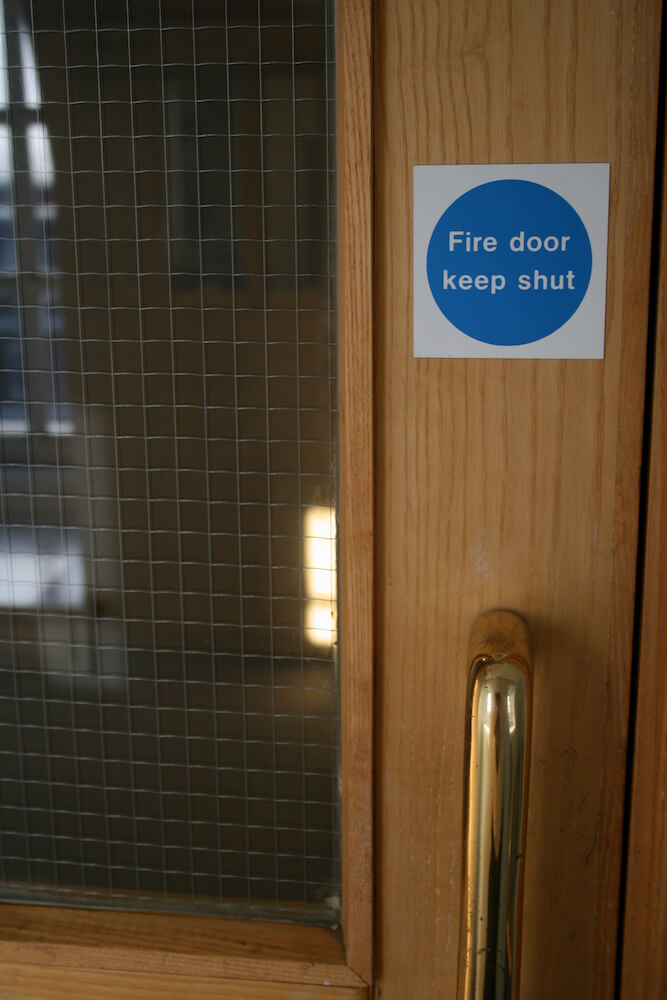Behind the Door: What Makes a Fire Door Truly Safe?
Fire doors are a critical component of any building’s fire safety system. They act as a barrier to stop or slow the spread of fire and smoke, providing precious extra time for building occupants to evacuate. But what exactly makes a door an effective fire door? This article will explore the various elements that combine to create a fully compliant and high-performing fire door, including the use of fire doors to extend the time it takes to get out of the structure by slowing down or stopping the flames and heat. This ensures that occupants have enough time to escape from the dangerous and concentrated smoke.

Fire Door Construction and Materials
The core of any fire door is the actual door leaf or panel itself. This needs to be made from materials that can withstand high temperatures for a specified period of time. Common fire door leaf constructions include:
Solid Timber
Solid timber doors with internal strengthening can provide 30 to 60 minutes of fire resistance. Hardwoods like oak and beech are often used.
Particleboard Cores
Doors with particleboard or chipboard cores meet most domestic and commercial fire safety requirements. The core is sandwiched between sheets of plywood or medium-density fibreboard (MDF).
Mineral Composite Cores
These high-performance cores contain materials like gypsum, vermiculite and calcium silicate that are specially formulated to resist fire. They can achieve ratings from 30 up to 120 minutes.
The actual timber used for the door leaf, stiles, rails and facings must be of an appropriate density. Low-density timbers like pine do not have adequate fire-resistant properties.
Many contemporary fire doors actually use non-combustible materials like steel and aluminium for maximum integrity. Some top-spec doors are faced with stainless steel up to 2mm thick for very high fire ratings.
Intumescent Seals
Intumescent seals are essential for blocking gaps around the edges of the door leaf. During a fire, the unique intumescent material contained in the seals rapidly expands to many times its original size when exposed to heat.
This expansion fills the gaps between the door and frame, inhibiting the passage of flames and smoke. The expansion happens at between 80°C to 250°C.
Intumescent seals are normally located along the vertical door edges and across the head. High-spec fire doors often include an intumescent seal within the door leaf core as well. Advanced intumescent seals can achieve fire ratings for up to 240 minutes.
Smoke Seals
Smoke seals are installed within the door jambs and head to prevent the spread of dangerous smoke and toxic fumes, even when the door is closed. These seals help maintain tenable conditions along escape routes.
Common types of smoke seals include rubber, silicone, foam strips and combination fins/brushes. Some seals are inflammable.

Fire Rated Glazing
Any windows or glazed panels in a fire door assembly must contain fire-rated glass. Standard float or annealed glass will easily crack or smash under fire exposure.
Fire glass contains specialist silicate additives and interlayers which ensure the glazing provides an intact barrier even when exposed to high temperatures. Typical fire-rated glazing includes:
- Wired glass – standard annealed or float glass with embedded wire mesh
- Borosilicate or ceramic glass – contains heat-resistant silica additives
- Intumescent glazing – uses edge intumescent seals to block gaps caused by heat expansion
- Laminated glass with fire-resistant interlayers like gel resin
Fire ratings from 30 to 120 minutes are achievable with the right glazing. Smaller pane sizes perform better than larger ones.
Door Hardware
The door handle, locks, hinges and closers used on a fire door must also be rated to the same performance standard. If any hardware component fails, it will compromise the entire door’s integrity.
Hinges in particular are a critical weak spot, as the gaps left by melted hinges provide easy access for fire and smoke spread. Major standards include:
- Grade 13 hinges – 90 minutes fire rating
- Grade 14 hinges – 120 minutes rating
- Grade 15 hinges – 240 minutes rating
Self-closing devices are mandatory on fire doors to eliminate the human error of leaving doors propped open. Closers need adjustable power so opening forces remain manageable for building users.
Fire Door Standards
For a manufacturer to declare a doorset as a certified fire door, it must meet standards contained in the BS 476 suite or the European equivalent EN 1634. These standards ensure:
- Fire resistance – providing a defined fire rating time
- Smoke control – limitation of smoke spread past the door edges
- Mechanical performance – durability of door construction
Common criteria tested include fire exposure on either face of the door, effects of fire on hardware and ability to close, and effects of forcible entry.

Fire Door Installation
Even a door manufactured to the highest specification will fail to perform properly if not installed correctly on site. British Woodworking Federation guidelines state that fire doors must only be installed by trained, competent individuals.
Critical factors during fitting include:
- Frames must align perfectly square and plumb
- Intumescent seals must provide continuous contact and compression
- Correct hinges, locks and seals specified in the fire certificate
- Smoke seals properly fitted and undamaged
- No gaps around the frame or threshold
- Fire door rating label and certification retained and visible
Fire Door Inspections and Maintenance
Once installed, fire doors require ongoing inspection and maintenance throughout their service life to retain their certified performance levels. Responsibility for this rests with the ‘Responsible Person’ as defined under the Regulatory Reform (Fire Safety) Order 2005, applicable across England and Wales.
Who is Responsible for Fire Door Inspections?
For most residential properties, including houses in multiple occupations (HMOs), the responsible person is the landlord.
In commercial premises like offices, shops and hotels, it is normally the employer, business owner or occupier. There can also be shared or joint responsibility.
The responsible person has an ongoing legal duty to ensure all fire safety measures are regularly assessed by a competent individual and maintained or repaired accordingly.

What Does a Fire Door Inspection Involve?
Typical inspection checks include:
- Condition of door leaf – cracks, holes or damage
- Intumescent seals intact and making even contact
- Effective smoke seals with no gaps exceeding 1-3mm
- No dropped, bent or twisted hinges
- Door alignment within the frame – no binding when opening
- Self-closing device functioning properly
- No unauthorized locks, latches or handles
- Glazing in good condition with appropriate fire rating
- Fire safety signage in place
- No repairs or modifications impacting the integrity
- Overall performance meets original specification
Any defects should be fixed immediately by a qualified contractor. Intumescent seals in particular require prompt replacement once their fire resistance is compromised.
How Often Should Fire Door Inspections Occur?
Most fire safety experts recommend a maximum interval of 6 months between inspections of any given fire door. Problematic doors may warrant more frequent checks.
For landlords and residential property owners, door inspections should occur alongside fire detection system checks before the commencement of any new tenancy.
In commercial premises, an ongoing cycle of routine inspections, scheduled repairs and staff refresher training is advised to manage fire door integrity.
The Legal Importance of Effective Fire Doors
Non-compliant or poorly maintained fire doors represent one of the most serious fire hazards found during regulatory inspections and fire incident investigations. It is critical that property owners and managers understand their legal obligations to provide and maintain appropriate standards of passive fire protection.
The Regulatory Reform (Fire Safety) Order 2005
This is the primary UK legislation covering general fire safety duties in England and Wales. It replaced over 70 individual Acts. Key requirements include:
- Conducting regular fire risk assessments
- Implementing precautions to reduce fire risk
- Installation and maintenance of fire alarm systems, escape routes, signage and emergency lighting
- Provision of information and training to employees
- Cooperation with inspectors and enforcers
Fire Safety Responsibilities for Landlords
The RRFSO puts landlords squarely in the frame for ensuring minimum building fire safety standards are upheld, including:
- Good separation between units via fire-resisting walls and doors
- Adequate means of escape for occupants
- Effective fire doors on circulation spaces and individual units
- Functional smoke alarms in all rented accommodation
Enforcement and Penalties
Local fire and rescue services are responsible for enforcing the Order through inspections, notices and court action if needed. Penalties include fines up to £5,000 and imprisonment where neglect is severe.
Insurance companies may also penalise policyholders or withdraw cover for failure to implement basic fire precautions.
Fire Doors Protect Lives and Property
The Grenfell Tower Inquiry has reinforced that passive fire safety measures like doors can have an enormous impact on fire spread. Property owners face heavy moral and legal liability for ensuring their fire doors comply with all aspects of the RRFSO.

What are some common questions about fire doors?
Fire doors represent a complex area of building standards. This list of common FAQs provides quick answers to help understand key compliance issues.
How many fire doors are needed in a house?
At a minimum, fire doors should be installed in the kitchen, any risk rooms like boiler rooms, between the garage and house, and in any under-stair cupboards. Plus on bedrooms and living rooms if your escape route passes through these rooms.
What is the difference between an FD30 and an FD60 fire door?
The numbers refer to fire rating time. FD30 = 30 minutes resistance before failure. FD60 = 60 minutes fire rating. FD60 doors provide twice the protection so are specified in higher-risk areas.
Can I replace regular doors with fire doors myself?
It is not advisable for untrained DIY. Fire doors are a precisely engineered product. Installation variables like alignment, seals, gaps and hardware compatibility can easily compromise their rating if not done properly. Always use an accredited fire door installer.
What are the consequences if my fire doors are non-compliant?
You may face enforcement action including fines or prohibition notices from inspectors. Insurance claims could also be invalidated in the event of a fire. Most seriously, inferior fire doors can contribute to injury or even fatalities.
How often should my fire doors be replaced?
If properly installed and maintained, most timber or steel doors have an effective lifespan of around 25 years. But performance should be confirmed via regular inspections, not just age. If in doubt, consult a fire safety expert.
What makes a fire door conclusion?
Fire doors are a complex and critical element of a passive fire protection system. Their layered construction and intricacy of approved hardware make proper specification, installation, and maintenance paramount. Ongoing inspection regimes, adherence to standards, and an understanding of legal duties are essential for any responsible person to ensure their fire doors, as part of a passive fire protection system, perform as certified when needed most. Compromising on any aspect of a fire door assembly risks calamity in the event of a real building fire. With so much depending on their integrity, fire doors must never be an afterthought but seen as the life-saving barrier they are designed to be. To acquire Secured by Design (SBD) approval, fire doorsets must carry third-party certification for security and fire performance. This is a dual certification and covers security, fire, and smoke control performance.
