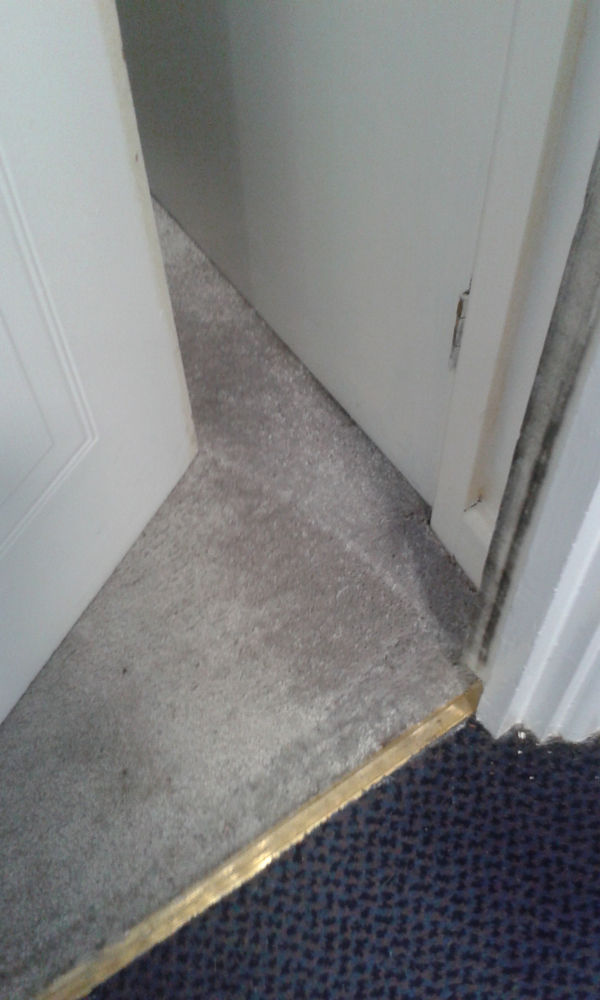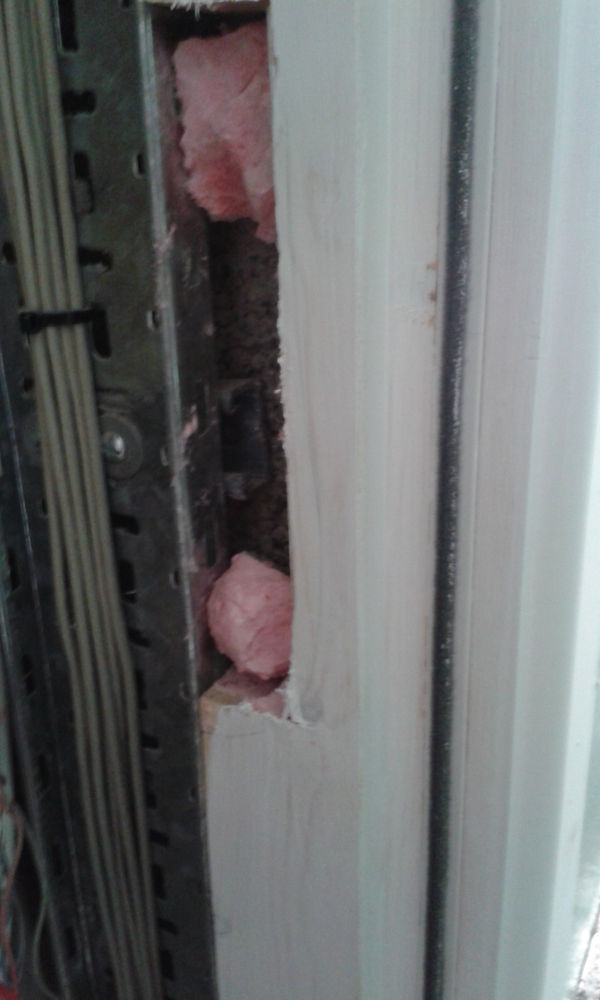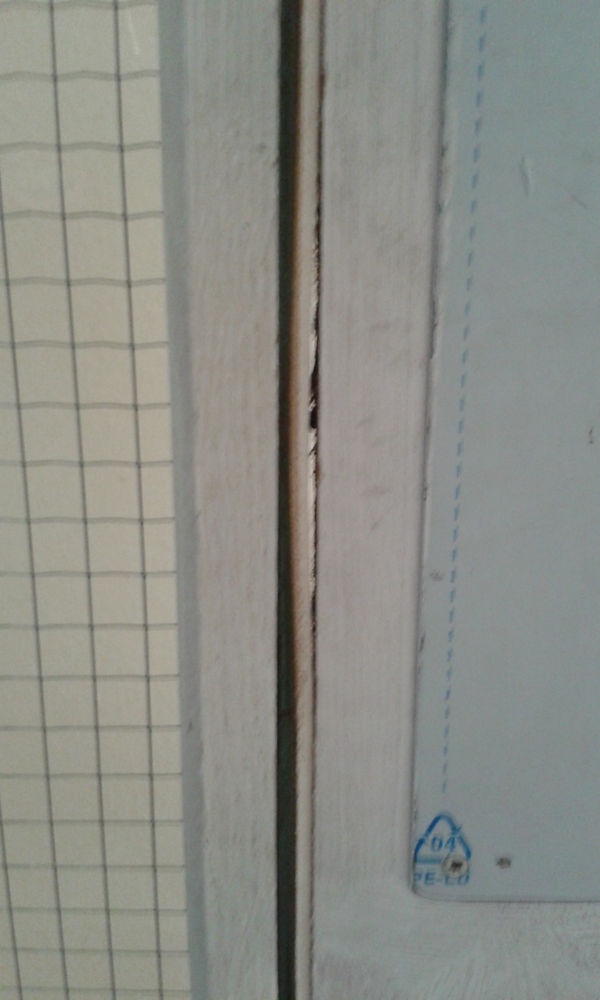Part one: The state of timber-based fire-resisting doors installed in the built environment in the UK today and, for the future, what action might be taken to improve the protection they provide.

As a fire door supplier and manufacturer, under the scope of a third-party certification scheme, for many years I did not realise the extent of the problem concerning poor installation and maintenance of fire doors. Our client, the builder, would provide details of their requirements and we would quote and supply accordingly. No part of my work concerned revisiting the fire doors supplied when they were operational in the new or refurbished building.
Then in 2012 once I had completed the FDIS education programmes and worked for three years as manager of the Fire Door Inspection Scheme I became aware of the problem. Eventually, I became a full-time ‘fire door inspector and consultant’ and now having inspected thousands of fire doors I have inspection data that reveals the various types of non-compliance.
The common theme is poor installation. The client ends up with a non-compliant fire door due to a combination of unsuitable specifications and a poor standard of installation work. Evidence from thousands of fire door inspections makes this clear.
Post-Grenfell Tower, those involved in fire safety are searching for solutions to make buildings safer in the event of a fire. The focus is on high-rise and complex buildings because of the inherent risk of having so many people all in one building at one time and the matter of how they might be kept safe in such a fire.
If the media is a reliable guide, the consensus seems to be that fitting sprinkler systems is number one on the list of improvements. Whether this is a one ‘fix’ suggestion from those with a vested interest or whether it’s a practical and effective solution should be a decision for an independent expert panel to make based on suitable evidence. But what about fire doors? Why do fire doors matter and what can be done to improve their performance in a fire? This also should be a decision for an independent expert panel and those of us with experience concerning the state of fire doors in blocks of flats can help by providing the evidence.
The recently released Hackitt Review interim report made interesting reading and those that have contributed deserve credit. If effective improvements are to be achieved it will be by tapping into such specialist knowledge.
In this month’s Fire Door Monthly and in subsequent editions I will begin to look at the issues based on evidence from fire door inspection reports, look at what interested parties have suggested by way of practical solutions and then sum up with the aim of providing a practical and effective way forward.
The big issue
Taking a high-rise block of flats as an example, the main issue (leaving aside other avenues for fire and smoke spread) is the suitability of the flat entrance doors. The recent trend is for open-plan designs so that the living area and the kitchen/dining area are one. However at least one door from this area usually leads to a lobby area, this internal door is not subject to the requirements of the Fire Safety Order and does not have to be fitted with a self-closer. In recent fires, reports have said that such fires have started in the kitchen area but regulations do not require a self-closing fire door to provide separation. So the potential first line of defence may provide none.
However, the flat entrance door is covered by the Fire Safety Order and regulations require it to be an FD30s self-closing door. This is because it opens onto the common area and so should provide fire and smoke separation to enable the common area to be used relatively safely for up to thirty minutes. So in effect, although in terms of doors at the flat, it’s the second line of defence the flat entrance door becomes the first line. If it fails then a key compartmentation line is breached.
In modern buildings, there will be another FD30s self-closing door from the common area to the staircase thus providing a potential sixty minutes of protection at the staircase. Furthermore in longer corridor runs there will be FD30s self-closing cross-corridor doors and these split the corridor to provide additional compartmentation so that fewer flats are affected by fire and smoke.
It is of course desirable and in most cases absolutely necessary to have doors in certain locations anyway, aside from the inherent fire and smoke protection qualities they provide. The doors provide privacy, help retain heat and reduce the travel of noise. And there lies a problem, residents essentially regard them as doors rather than fire doors. Residents are not made sufficiently aware of what a good fire door should look like.
So looking at the fire and smoke compartmentation provided by fire doors we can see that, with the exception of the doors inside the flat and the lack of awareness amongst some residents, we have a high degree of potential fire safety built into the building.
The reality
 Fire door inspections regularly reveal that flat entrance doors and doors in common areas are non-compliant at a very basic level. The most basic requirements for a fire door are that it will self-close and that it will restrict the spread of smoke at ambient temperature. Many fire doors in various locations fail to provide one or both of these essential safety features.
Fire door inspections regularly reveal that flat entrance doors and doors in common areas are non-compliant at a very basic level. The most basic requirements for a fire door are that it will self-close and that it will restrict the spread of smoke at ambient temperature. Many fire doors in various locations fail to provide one or both of these essential safety features.
Evidence from a recent fire door inspection of 194 FD30(s) flat entrance doors for a housing association found that adding these two most basic requirements together, more than half the doors were non-compliant. 42 flat entrance doors failed to self-close rendering them completely useless in a fire and 68 failed to restrict smoke spread, therefore, allowing the corridor to quickly fill with smoke and place lives at risk. This is the reality, the door will remain open because its bottom edge will stick on the carpet or rug, or the door mat or the door’s latch will fail to engage in the keep causing the door to remain ajar. Fire and smoke will quickly spread through the common area to reach other flats, the entrance doors of these other flats will fail to restrict the passage of smoke because the cold-smoke seals are ineffective due to incorrect installation. Other residents will be forced to escape via the single staircase which of course by now is filled with thick black smoke. Lives will be placed at risk. Unnecessarily. Because the fire door didn’t work.
Fire doors in common areas take more traffic and are often subject to abuse from some users so it’s no surprise that the inspections usually produce data that is significantly worse than that of flat entrance doors. A post-works inspection at a sixteen-story block of flats revealed installation work to be of a poor standard and wholly inadequate for the purposes of fire and smoke separation. The inspection found that the specification for the works was out of date and production of some specified component products had been discontinued. The builder substituted many component products. The installation faults included the use of an unsuitable door leaf construction (due to an inadequate specification), trimming of door leaf edges outside the scope of the third-party product certification data, misaligned door frames, over-morticing for locks, use of non-fire rated locks, incorrect installation of self-closing devices causing failure to self-close, inadequate fire stopping around door frames and excessive perimeter gaps causing a failure to reduce the spread of cold smoke. Some fire doors had wired glass fitted so poorly that it became loose, due to a manufacturing defect by the third-party certificated manufacturer.
From such inspection data, we can clearly see why it’s very likely that the staircase will not be sufficiently protected from the effects of fire and smoke spread. Most blocks of flats have a single staircase and therefore people escaping from a fire are placed at a much higher risk than envisaged in the design of the building. The design relies on effective fire doors that restrict smoke spread but in real life, the fire doors are ineffective and will fail to adequately protect building users.
Astoundingly, on 26 June 2017, ITV news reported that the Communities and Local Government Secretary said 1,000 fire doors were found missing from five Camden tower blocks evacuated over the weekend. Other media reports have said that staircases were filled with thick smoke at Grenfell and recently at Manchester. So the chances are, the fire doors at the block of flats in which you live won’t work.
How come?
The lack of a suitable maintenance regime is a big part of why so many fire doors fail to provide sufficient protection. It seems that building operators see doors as a capital expense and believe that they should last until the next major refurb. British standards call for regular inspections and the Fire Safety Order places an obligation on the Responsible Person to ensure fire doors are ‘subject to a suitable system of maintenance and are maintained in an efficient state, in efficient working order and in good repair’. But despite fire safety laws and standards, most fire doors in most buildings are not fit for purpose.
The law is in force and is sometimes used to enforce compliance and punish those that refuse to comply but it’s not just about a few rogue landlords flouting fire safety law. Most fire doors in most buildings will not provide sufficient protection because the culture around fire safety is wrong not just in building management but in the construction industry too. Add to that vandalism in blocks of flats and it becomes easy to understand how we got to where we are now.
The Hackitt Review interim report highlighted what many of us already knew.
Namely:
- ‘What is being designed is not what is being built and there is a lack of robust change control’.
- ‘The lack of meaningful sanctions does not drive the right behaviours’.
- ‘Products must be properly tested and certified and there is a need to ensure oversight of the quality of installation work’.
In terms of how Dame Judith’s comments apply to fire doors and referencing the findings from fire door inspection reports the main area of concern is the poor standard of installation and maintenance works. The challenge now is how to best address this problem so that this work is carried out competently.
So how come fire doors are so poorly installed and maintained? There will be various reasons but one concerning new installations is the tendency for contractors to pay installers on a piecework basis. This means installers are paid according to the number of fire doors installed. Anybody that has installed fire doors will know that the job should not be rushed. Incentivising workers, whether they be sufficiently competent or not, to achieve high quantity rather than quality is incompatible with the essential installation requirements of fire safety devices.
Many carpenters and joiners I meet are used to a culture of potential high earnings being directly related to the speed at which they can work and meet deadlines. Few sufficiently understand the particular requirements when installing a fire door as compared with a non-fire door. They are always willing to learn but often cite time pressure as a major difficulty at work.

This in itself is a huge issue. Main contractors will source materials and labour based foremost on price and availability. Clearly, this has been detrimental to the quality of installation work.
Dame Judith called for a change of culture in the construction industry. That’s a massive challenge and may require a different set of requirements, particularly for fire door installation and maintenance in tall and complex buildings. Then, of course, there will be the challenge of making sure the works are in actual fact completed correctly, inspections will be necessary.
The culture of piecework, although major, is just one aspect. It is also necessary to:
- Improve the knowledge of suppliers, installers and maintainers.
- Improve the knowledge of those that make fire doors from standard fire door blanks.
- Improve the knowledge of building inspectors.
- Improve awareness amongst residents and users of tall buildings as well as other buildings that rely heavily on passive fire safety.
- Encourage housing providers and the like that manage tall and complex buildings to comply with their obligations to the Fire Safety Order.
Fire door inspectors’ findings are consistent in that they identify non-compliance issues but the causes of these non-compliances are manifold.
It is the causes that must be addressed and that is something I will discuss in the next issue of my Fire Door Monthly blog.
Poor standards of fire door manufacturing and installation have been revealed by Fire Door Inspectors but there are various causes.
The causes need to be addressed if we are to see improvements in the future
