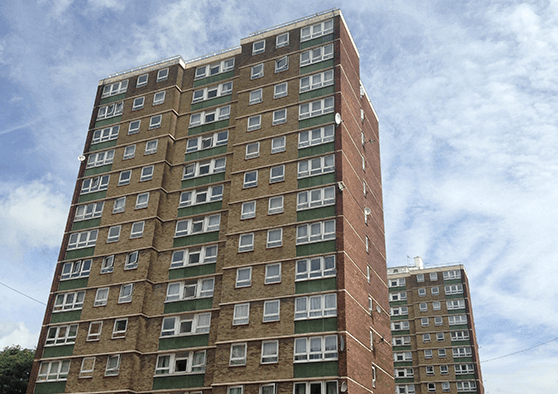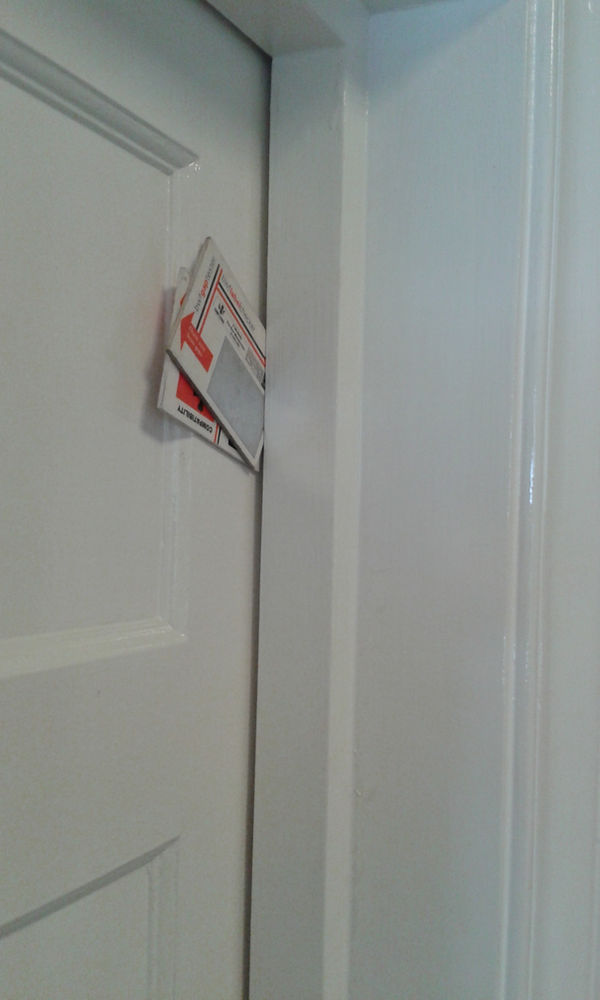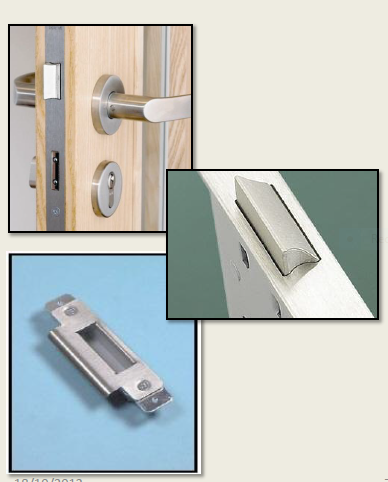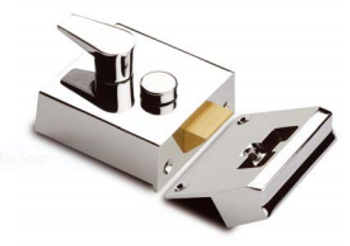Last month, in the wake of the Grenfell Tower disaster, we looked at the role of fire doors in blocks of flats and the poor standards of installation and maintenance leading to an increased risk to life for residents should a fire start inside a flat. Since then there have been various media reports about problems with fire doors at blocks such as the ones at Camden (below right).
In this month’s issue, we will dig a little deeper into the subject to find out why such problems exist. We look at how one housing provider tackled the issue of upgrading flat entrance doors at a post-war built block of flats. Although I never tire of highlighting the poor standard of fire doors across all sectors this is not a witch hunt and in fact, this housing provider deserves credit for tackling the problem. The problem of poorly installed and maintained fire doors is widespread and I see no gain in naming and shaming. 
My aim here, as always, is to improve fire safety for building users by making operators and users aware of the problems and putting them on a path to understanding the issues and resolving them. Fire door problems are not going to go away, not least because the sheer number of doors and the propensity of some building users to cause damage by misuse makes maintenance a huge task for building operators.
“The problems encountered during the fire door installation works came about as a result of lack of knowledge amongst almost everybody involved in the project”.
In this article, quite rightly there’s no reference to names and places so you’ll have to believe me when I reveal that the problems encountered during the works came about as a result of lack of knowledge amongst almost everybody involved in the project.
This same scenario could and indeed does happen anywhere and could involve any organisation or company, be they a housing provider, building manager, builders merchant, or building contractor that fails to engage suitably competent people or to sufficiently train its people.
The project
The housing provider recognised the necessity to replace flat entrance doors with new fire-resisting doors and a survey of the properties was carried out. An order was placed with a well-known builders merchant and the maintenance contractors replaced the existing doors using the materials supplied by this one source. This is how the project went:
1) It was decided to replace just the door leaf and door hardware rather than the complete fire door assembly. The decision was taken to retain the existing door frames.
2) An order was placed with a well-known builders merchant. They supplied fire door leaves, hinges, locks, fire seals, smoke seals, and self-closing devices.
3) The maintenance contractors set about the task of removing the existing doors and replacing them using the materials supplied.
4) Only when inspected by a competent person where the fire doors are identified as non-compliant.
So what went wrong and how?
The doorframe’s story
As in many such cases, the first mistake was made right at the start. The surveyors failed to understand how the components of the fire door assembly, just like the pieces of a jigsaw puzzle, rely on each other to complete the entire fire door assembly. In order for the fire door to work properly, the door frame must be of a suitable size, material and quality, and installed plumb and square. In practice, the existing door frames that were retained had suffered many years of chopping and changing of locks and other hardware but most of all the rebate size was unsuitable for the thickness of the new fire door leaves and many frames were not plumb causing the new door leaves to be misaligned with the door frame jambs and head. The picture shows a typically misaligned fire door (just an example and not a flat entrance door in this case) with a 6mm misalignment.
This misalignment caused excessive gaps between the door leaf and frame. The fire door leaf has limits to the amount of misalignment permissible and excessive gaps mean the door will likely fail to provide the required level of fire and smoke separation performance. Other issues were damage to the door frame from chopping and changing of lock-keeps and hinges over the years and because the door frame rebates were unsuitable to accept the new door leaves further misalignment problems were unavoidable without time-consuming remedial works to the door frames.
The door leaf’s story
The fire door leaves supplied were third-party certificated off-the-shelf standard-sized FD30 timber-based doors manufactured by a well-known company. In order to be installed they needed to be trimmed by cutting and planning to fit the out-of-square door frames. This made it unnecessarily difficult for the installers to maintain the necessary perimeter gap tolerances and as a result door edge-to-frame gaps were excessive and the permitted door trimming levels were in danger of being exceeded. Excessive perimeter gaps are a known cause of the failure of a fire door to provide the required level of fire separation and can also make it difficult to correctly install the smoke seals.
If the smoke seals are not installed correctly then smoke at ambient temperature (so-called cold smoke) will spread via gaps around the door causing an increased risk of death or injury to occupants of the building in a fire. Many fire doors have timber stiles and rails around a chipboard core material. If too much timber is cut or planed from the door edges then the door leaf, in a fire, will deform more quickly and at a rate exceeding that of the fire performance test. This will cause early integrity failure.
The hinge’s story
The correct third-party certificated CE-marked fire-rated butt hinges were supplied but fitting new hinges and door leaves in an old frame meant that the existing hinge fixing positions were unsuitable because of wear and tear to the frame caused by years of removal and replacement of the screws. This made it difficult to achieve secure fixings for the new hinges without time-consuming remedial works to the door frame.
The rebate size in the door frame jamb was 3 to 4mm smaller than the thickness of the new fire doors meaning the hinge blades were not fixed correctly to the hanging jamb. Fire-rated hinges are an essential component of a fire door and their performance relies on the security of their fixings. If the screw fixings are loose then, as well as possible malfunction in daily use, in a fire as the timber framing around them chars the fixings will fail and the hinges can no longer hold the door in its frame.
The lock’s story 
The builders merchant supplied unsuitable locks. The data sheet for the fire door leaf (also supplied by the same builders merchant) specified that locks and latches shall be CE marked to BS EN 12209 but the ones supplied were not and had no evidence of fire performance. The ‘Code of practice for Fire and Escape Doors’ says that the lock or latch should have demonstrated its suitability for the intended purpose by inclusion in satisfactory fire tests to BS EN 1634-1 or BS EN 1634-2, on a type of door-set and configuration in which it is proposed to be used.
Furthermore, the flat entrance doors are required to self-close so that the latch engages completely in its keep. Therefore attention should be given to the resistance of the latch bolt and correct installation is necessary to ensure that the latch bolt strikes the latch keep strike plate correctly and so latches easily and securely. Most of the flat entrance doors failed to latch even though the self-closer was adjusted correctly. This failure to latch during the self-closing action was due to a combination of poor installation and an unsuitable choice of lock.
The self-closer’s story
A third-party certificated CE marked fire rated self-closing device was supplied in accordance with BS EN 1154. However, the survey failed to take into account bulkheads on the inside of some flat entrance doors and so the self-closing devices had to be fitted in a parallel-arm configuration on the outside face of the doors. The self-closer had been fitted on the ‘common area side’ making them vulnerable to damage from vandalism.
The survey should have noted that where an overhead self-closer could not be fitted a suitable fire-rated jamb concealed controlled self-closing device would be necessary instead. It is worth noting that closing power is reduced when an overhead self-closing device is fitted in a parallel-arm configuration and that when choosing the correct self-closing device many factors should be taken into account. The document ‘Code of Practice: Hardware for Fire and Escape Doors’ by the Guild of Architectural ironmongers and the Door & Hardware Federation provides useful guidance on this subject.
The fire seal’s story
The builders merchant supplied unsuitable fire seals. The data sheet for the fire door leaf clearly specified a 15mm x 4mm Certifire-approved seal but 10mm x 4mm seals that were not Certifire-approved were supplied and fitted. When installing fire doors it is important that the door leaf manufacturers’ instructions are followed as failure to do so will invalidate the fire performance certification and likely mean the fire door may fail to provide the correct level of fire separation performance. Installation instructions were provided with the door leaves so although incorrect seals were supplied the installer missed an opportunity to prevent them from being fitted to the edges of the doors. Certifire third party certificated fire door leaves are supplied with fitting instructions taped to the edge of the door and these instructions include details about requirements for fire seals.
The smoke seal’s story
Combined fire and smoke seals having a nylon brush were supplied and these should have been fitted at the edges of the door leaves so that when the door closes the brush contacts the surface of the opposing door frame reveal. However, the incorrect perimeter gaps (covered earlier in the door frame’s story) between the edge of the door leaf and the door frame reveal the smoke seal brushes failed to make correct contact rendering them ineffective. The smoke seal is an essential component for an FD30s fire door and as its widely known that the greatest risk of fire comes from inside the flat it is imperative that smoke seals are correctly installed to flat entrance doors.
The threshold’s story
The initial survey failed to take account of existing floor coverings, cills and threshold strips at the flat entrances. Many doors failed to self-close because the door’s bottom edge was bound on the carpet. Had the surveyor taken correct measurements and allowed for the installation of threshold plates and seals this issue could have been easily avoided. Not every flat is the same but every flat entrance door must be able to self-close and should have a suitable gap tolerance (3mm) or smoke seal to restrict the passage of cold smoke and air at the threshold.
The builders merchant’s story
Sorry, we don’t have one. But there is one to be told and clearly two questions emerge…
1) Could the builders merchant have done more to make sure the customer was supplied with the correct components?
2) How likely is it that a similar ‘wrong components supplied’ scenario would happen again?
The installer’s story
In this case the installers were unable to carry out the works correctly because…
a) Incorrect components were supplied due to poor initial site surveys and errors at the procurement/supply stage.
b) Insufficient time on-site had been allowed because management failed to appreciate the complexity of the work.
c) Installation operatives had insufficient previous experience and no training in respect of installing and maintaining fire doors.
Competent installation of timber-based fire doors can be quite easily accomplished by competent carpenters and joiners that are experienced in timber door installation but only where they understand how fire doors work, the importance of the required tolerances, the importance of using the correct door hardware and where sufficient time on site is allowed to complete the work correctly.
Installers and managers supervising the works should consider the task as the ‘installation of a fire and smoke separation barrier’ rather than as the installation of a timber door. The fire door assembly must be able to hold back fire and smoke when in its closed position. So correct self-closing and latching functions must be achieved. For a flat entrance door, correct engagement of the latch bolt in its keep is part of the self-closing action, if the door needs a push to engage the latch in its keep then it’s non-compliant. In addition, correct fixings, gap tolerances and sealing of the interface where the door frame is fixed to the supporting wall are all necessary.
And the door leaves must be fitted square and plumb in the frame with correct perimeter gaps so that the fire seals and smoke seals will function effectively. To achieve this the installers must be allowed sufficient time to do the work and should have suitable fire door installation training so that they understand the particular installation-related issues and how these differ from the installation of an ordinary timber door.
The housing providers’ story
Credit should be given to the housing provider for three good reasons.
1) In undertaking a programme of flat entrance door replacement with the aim of improving fire safety for residents, visitors and firefighters.
2) For engaging the services of a certificated fire door inspector with the aim of ensuring that the new fire doors are suitable and compliant.
3) For quickly arranging suitable training for installers and taking prompt action to address the faults, so making the fire doors suitable and compliant.
In this case, they failed to seek specialist advice at the start and therefore incurred unnecessary costs later in the project. However, once the fire door inspector’s report hit their desk the housing provider arranged suitable training for installers and managers then set about carrying out the necessary remedial works. Having a clear specification to follow together with an understanding of how a fire door differs from an ordinary door those involved in the remedial works and subsequent installations were able to make sure the flat entrance doors were compliant and therefore much safer than before. Re-inspection by the fire door inspector confirmed the fire door assemblies as compliant and fire safety at the blocks of flats had been improved.
What have we learned?
Clearly, action is required to improve standards. Voices in the fire door industry have been sounding warnings for a long time about poor installation and maintenance standards across all sectors. Some building operators and fire safety professionals were at first dismissive and unimpressed by initiatives such as the creation of a Fire Door Inspection Scheme to promote training and regular inspections by competent persons. There was an attitude of ‘it’s just a door’ from some quarters but there is now something of a wind of change blowing across the country. Building operators and fire safety professionals are beginning to better understand the critical role that fire doors play in helping to prevent death and injury and just like any life safety device the installation and maintenance process is every bit as important as the product itself.
The construction industry has been using certificated fire doors for many years but insufficient attention has been paid to correct installation, inspection and maintenance. Now that fire door inspections are beginning to be seen as a necessary part of fire safety management in buildings there is every reason to believe that building operators will take action to ensure compliance and in turn, this will mean that an up-skilling of managers, installation teams and maintenance teams will be seen as necessary. This is clearly a good thing for fire safety but also will help provide efficiencies by reducing error and waste in the procurement and installation process.
Fire safety strategy in high-rise housing is tied to ‘stay-put’ and therefore places critical importance on effective fire and smoke compartmentation. Recent events and widespread media coverage surely leave housing providers and building managers across all sectors with a clear understanding of the need to improve the effectiveness of their fire doors. Through recent investments in training and education, the fire door industry is now better placed than ever before to deliver the services to meet that need.
