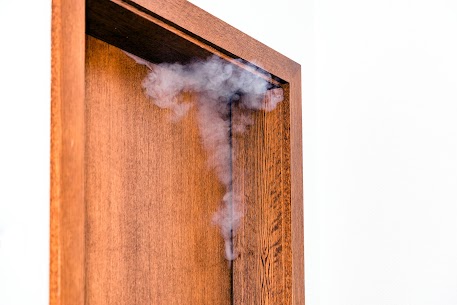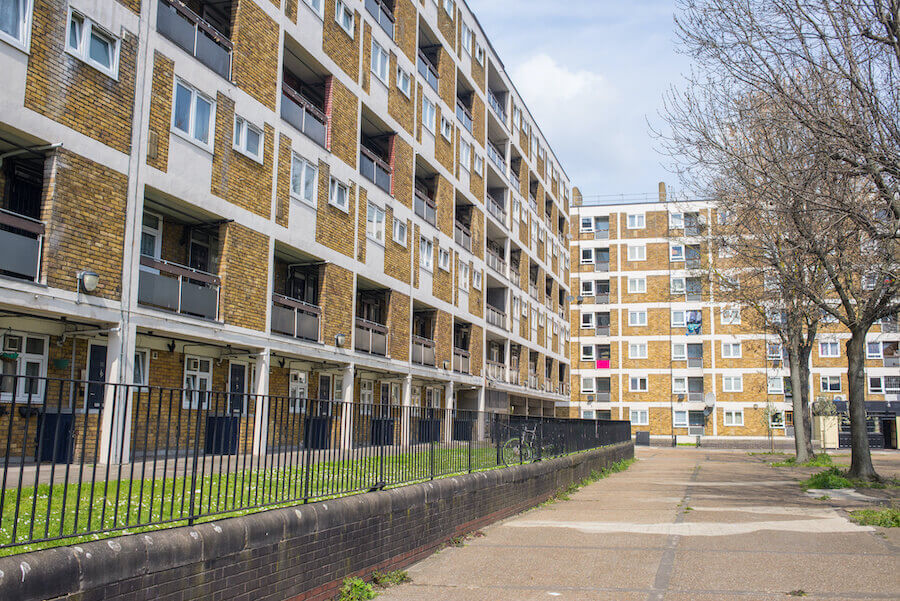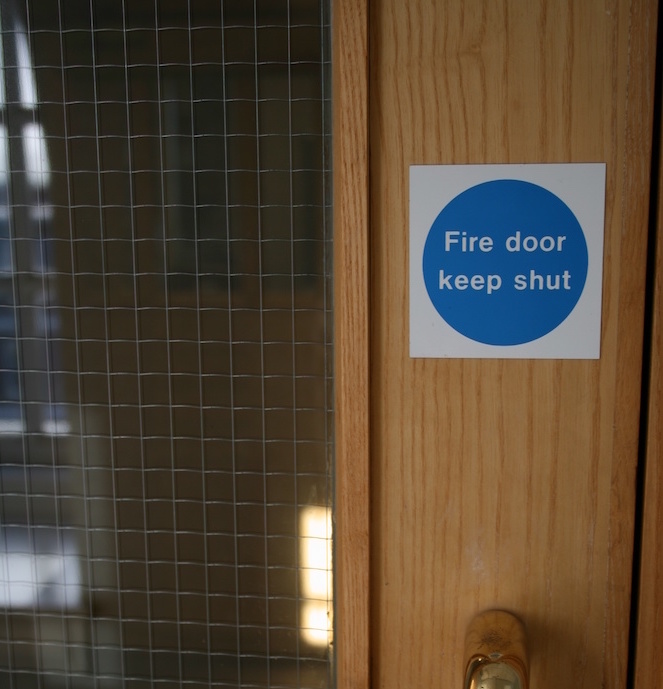According to the latest Government statistics, the fire service was called out to no less than 185,000 fires across England in the year to September 2022, a 28 per cent increase on the previous year. In that same period, 276 people died as a result of fire, including 99 deaths in the last three months of 2021 alone.
The Government’s report doesn’t go into specifics around these fires or the fatalities (although the percentage increase can, in part, be blamed on the large number of outdoor fires from July to September 2022), but it is certain that effective fire doors and escape doors make a huge difference in keeping people safe in a building fire.
Yet fire door regulations have been clearly set out by the government, not least since the Grenfell Tower disaster of 2017. The subsequent inquiry into that tragedy was adamant that the fire doors in the building did not perform as they should’ve done to prevent smoke and gases from spreading.
The most recent piece of legislation, The Fire Safety (England) Regulations 2022, made it a legal requirement from 23 January 2023 for responsible persons for all multi-occupied residential buildings in England with storeys over 11 metres in height to undertake quarterly checks of all fire doors (including self-closing devices) in the common parts AND undertake – on a best endeavour basis – annual checks of all flat entrance doors (including self-closing devices) that lead onto a building’s common parts
These fire safety regulations also require the same ‘responsible persons’ (which includes building owners and people who manage buildings on behalf of others) to provide to residents of all multi-occupied residential buildings with two or more sets of domestic premises (that have common parts) information on the importance of fire doors to a building’s fire safety.
So those are the most up-to-date rules. Let’s now have a closer look at some of other regulations around fire doors, and what you can do to comply with these.
As a rule of thumb, keeping fire doors in good condition is a legal obligation in all non-domestic properties, such as businesses, commercial premises, and public buildings. They are also required in domestic blocks of flats and houses of multiple occupancy (HMOs).

Non-domestic buildings
Locations where fire doors are fitted within commercial and public buildings depends on what is known as ‘horizontal’ and ‘vertical’ evacuation. Vertical evacuation is about getting people out of a multi-level building in the event of a fire by using the stairs, whereas horizontal evacuation is the method of allowing people to move away from the fire into a fireproof area without having to leave the floor they are on.
Either means of escape are decided on by investigating which is the quickest and safest route out and confirming that escape strategy. More often than not this means vertical evacuation, in which case fire doors must be fitted to protect this route as a minimum requirement, according to the Regulatory Reform (Fire Safety) Order 2005.
Domestic buildings
If a domestic building is above two storeys in height, doors opening on to the stairwell should be fire doors. Fire doors are also required for loft conversions to provide a protected escape route; between house and integral garage; and between the business and residential elements in a mixed-use building.
In both domestic and non-domestic buildings, the resilience of the fire door to resist fire for appropriate lengths of time is based on an assessment that looks at the type of building, where the door is and what is surrounding it. This resilience is known as an ‘FD rating.’

What is an FD rating?
An FD rating is a measure of how long a door can resist fire. Where restricted spread of smoke is required the suffix (s) is added. An FD30(s) door means that the door has been shown to control the spread of fire and smoke for at least 30 minutes when installed correctly. An FD60(s) door has been tested to show it can control fire and smoke for 60 minutes.
I’m the Responsible Person tasked with managing fire safety in my building. How do I know which door to choose?
Much depends on how the building is laid out and what it’s used for and of course Building Regulations will set minimum requirements for fire doors. The location of the door and how long is needed to evacuate everyone from the building are also determining factors. When it comes to maintaining fire safety in existing buildings, before choosing a door it is vital that you have a fire risk assessment. If this shows that FD60(s) doors are required, then these must be installed. If FD30(s) doors are assessed as suitable, then you can either install these to meet the minimum requirements or invest in doors with higher ratings for added protection and safety.

How do I learn more about fire door safety?
Since the Grenfell Tower tragedy, ‘responsible persons’ have been urged to ensure full compliance with all new legislation affecting fire safety in buildings. The best way to learn exactly what you need to do in terms of your fire doors to be within the law, is to take a training course with us. At Fire Doors Complete, we provide all the learning needed to enhance competency and ensure correct qualifications are achieved, in line with new UK fire safety legislation and how fire doors should be installed, inspected and maintained.
Our training courses make fire door safety clear and comprehensive. They include timber fire door installation training, maintenance training and inspection training, so no matter your requirements, we have you covered. You can access our full list of fire door training courses here.
Fire Doors Complete can provide individuals with the skills and knowledge required to comply with UK fire door safety legislation. For more information about who we are and what we do, please visit our website or contact us on 07599 425388.
